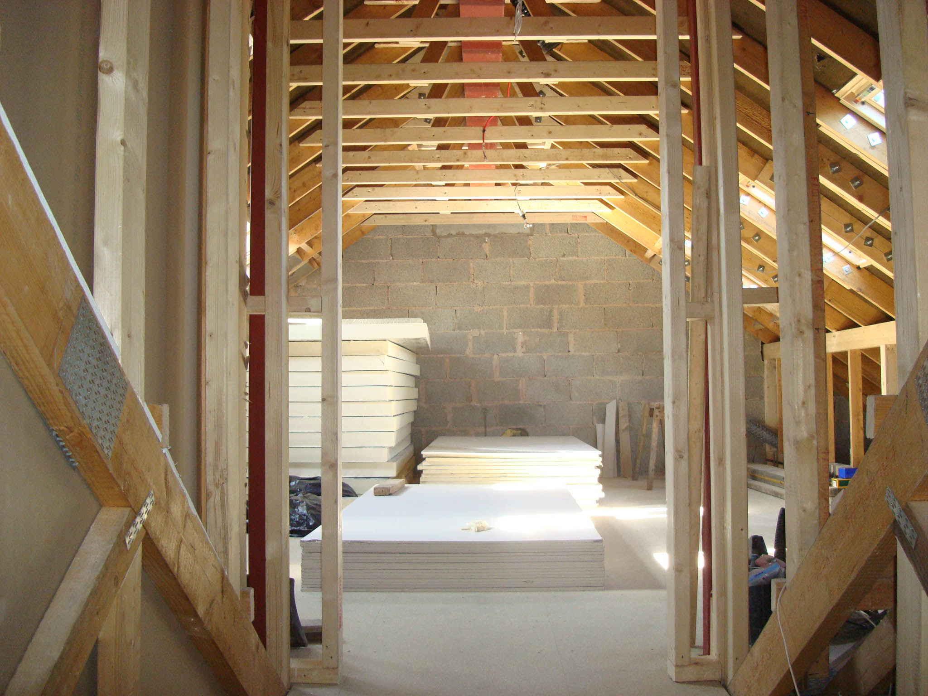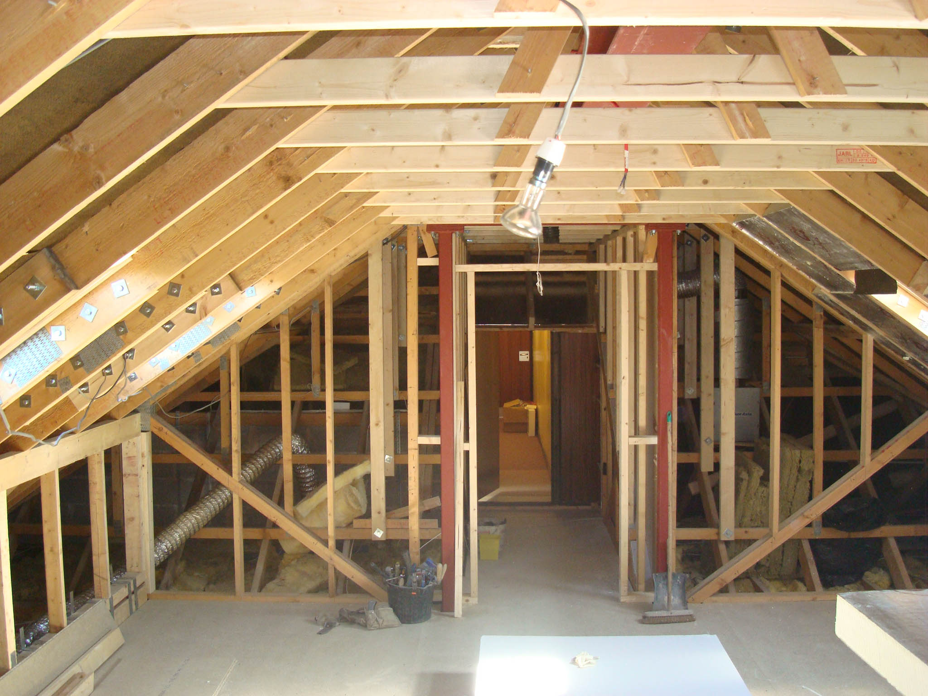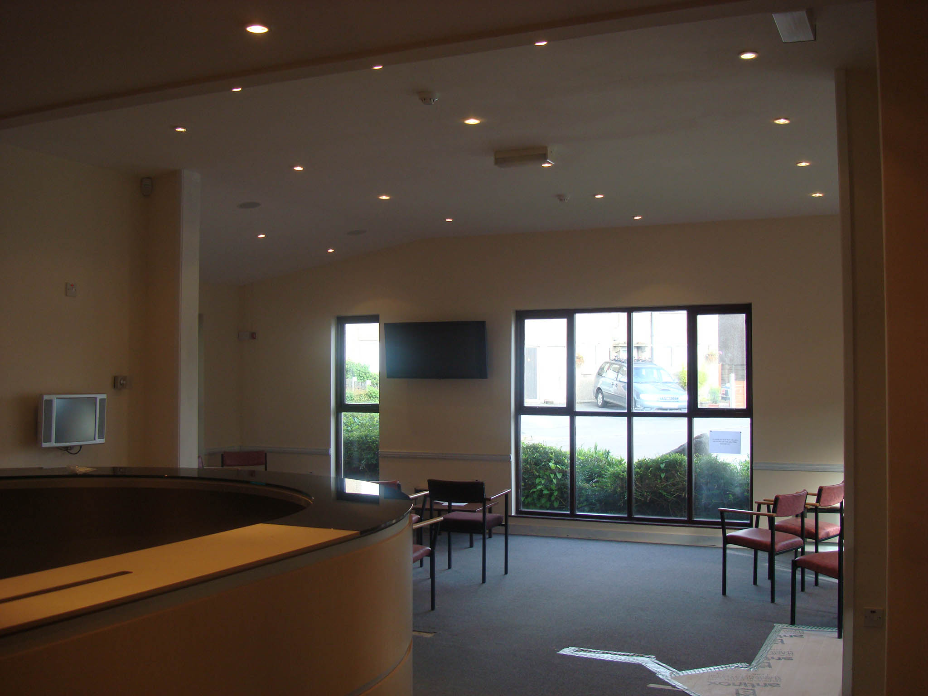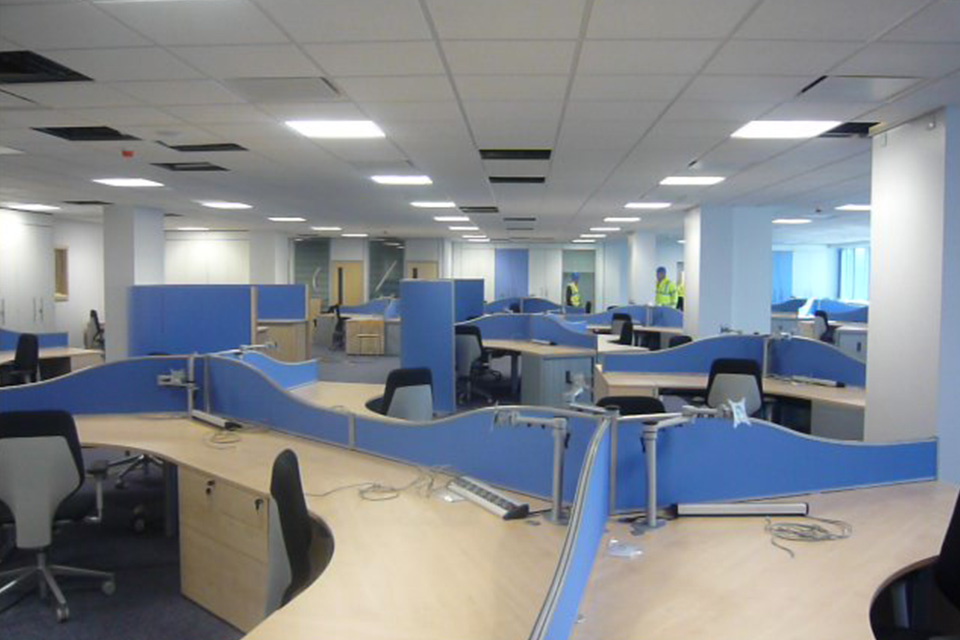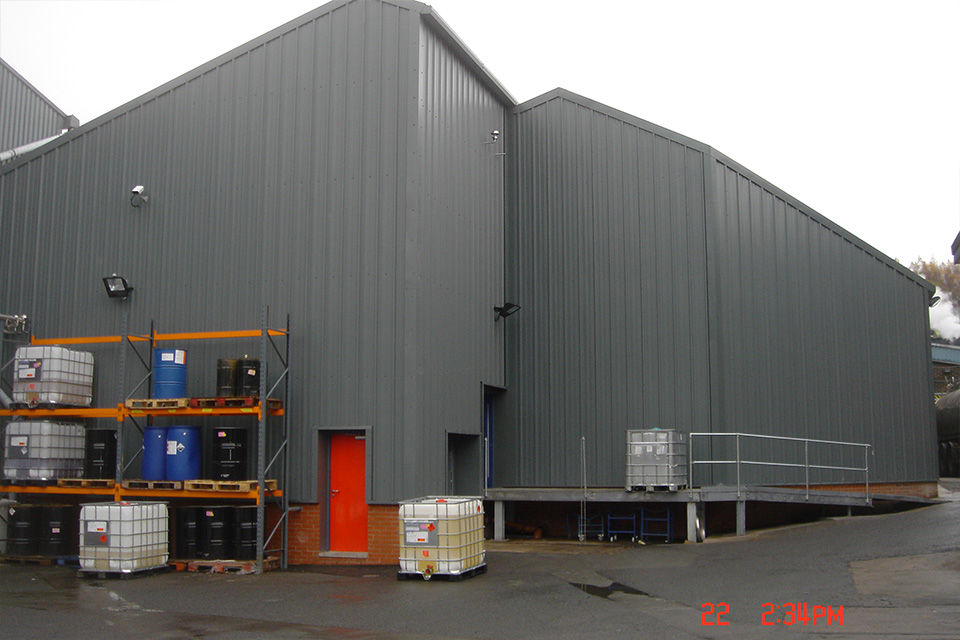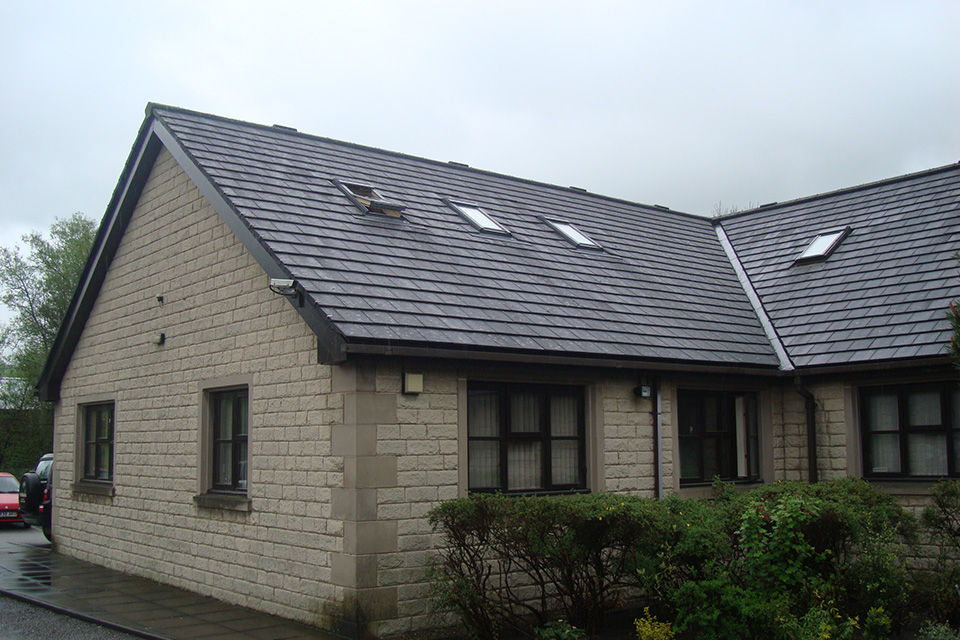
Project details
Chapel-en-le-Frith
Re-modelling and extension works for phase I and II
18 weeks
- All associated drainage
- New electrical layout
- Marmoleum flooring
- Partitioning, ceilings, and decoration
- New reception area
- Bespoke reception desk finished in maple and aluminium
- Loft space, including structural steelwork for strengthening
The challenge
Thornbrook Surgery was opened in 1992. Over time, their patient list grew as they continued to offer more services in the community. Until, finally, they reached a point where they needed more consulting rooms, more office space, and a newly invigorated reception area that was more in keeping with a 21st century practice and training centre. But this had to be done without disrupting normal surgery hours, patients or staff.
The solution
Building Projects Group undertook major building works out of hours and at weekends to ensure the surgery could remain fully operational. Temporary partitions and entrances were installed to enable work to continue during surgery hours. All in all, we created five new consulting rooms, refurbished the reception area, and created new office space in a loft conversion.
The benefits
Thornbrook Surgery was delighted with the whole project. Completed in 18 weeks, the major transformation was achieved without a minute lost in surgery time. They have been able to expand its services in the community with a further six consulting rooms and now boasts a large and bright reception/waiting area and an enviable open-plan office space.
With their expanded range of services, patients no longer have to travel long distances. The state-of-the-art facility is now also used as a training practice, helping to educate and provide doctors and nurses for the future. The surgery was so impressed with the standard and execution of the work that they included us in future projects.

