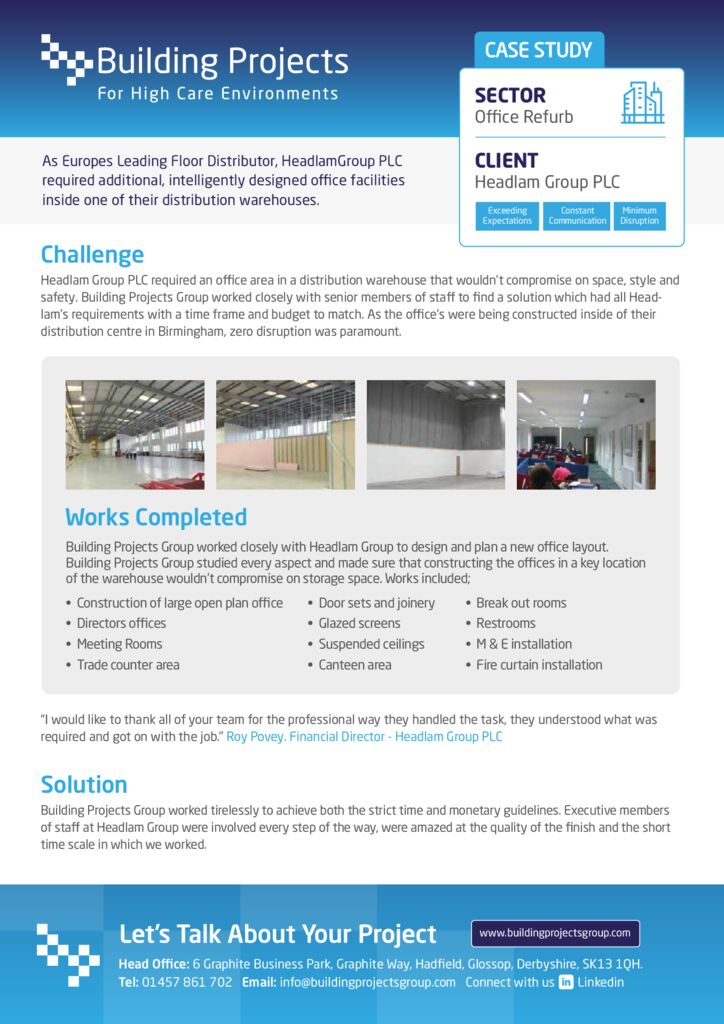Related Office & Commercial Case Studies
Office & Commercial
Office & Commercial
BPG provided refurbishments works to once the tallest building in the country
Office & Commercial
Public toilet conversion into offices for Bingley Town Council
Office & Commercial
BPG Transforms a former weather station & toilet block into a new visitor centre
Office & Commercial
