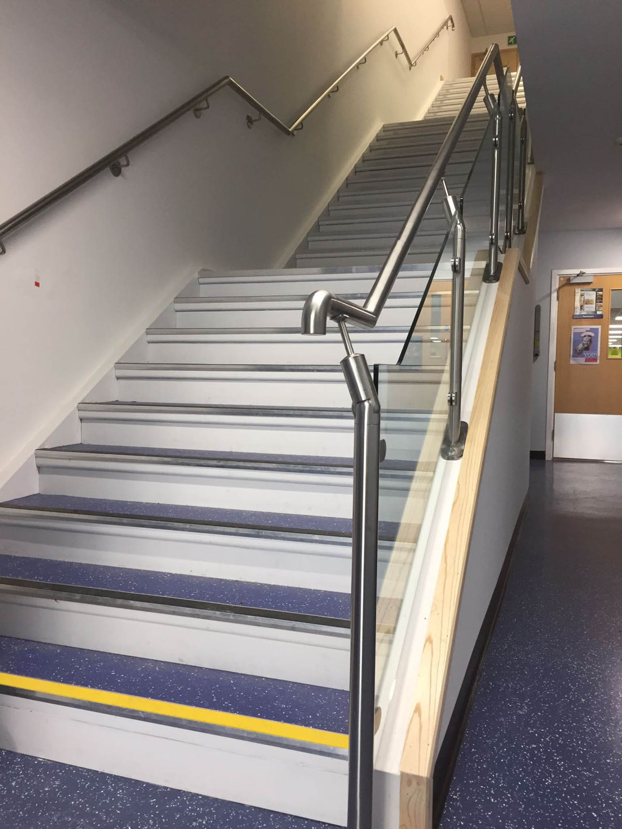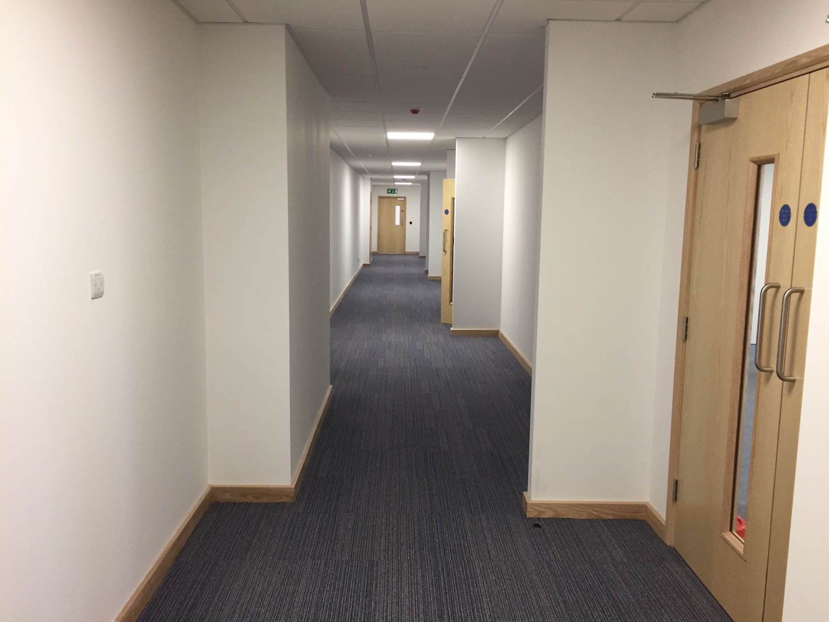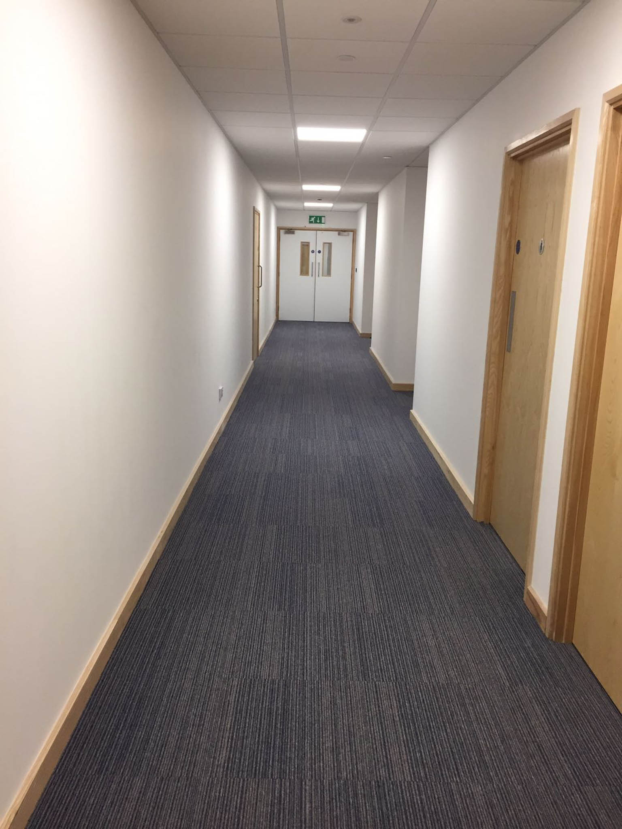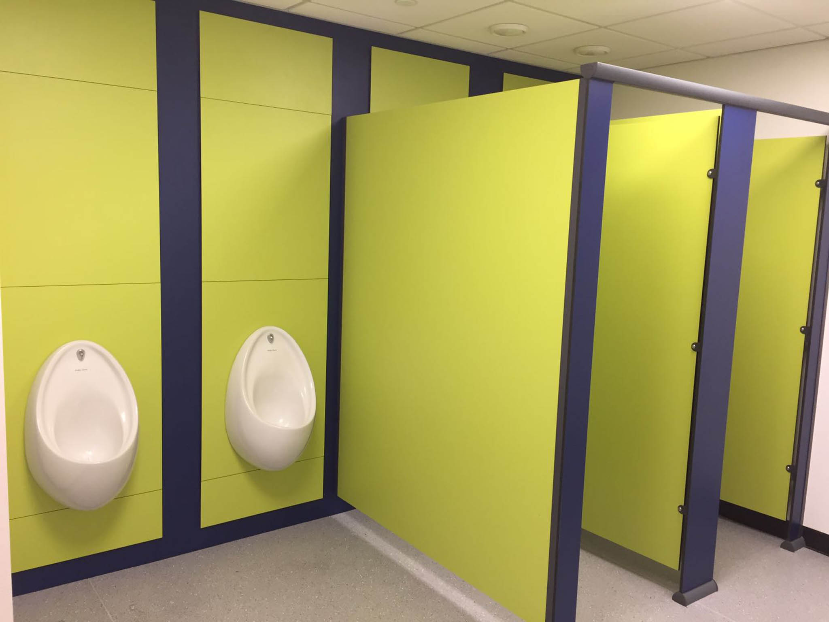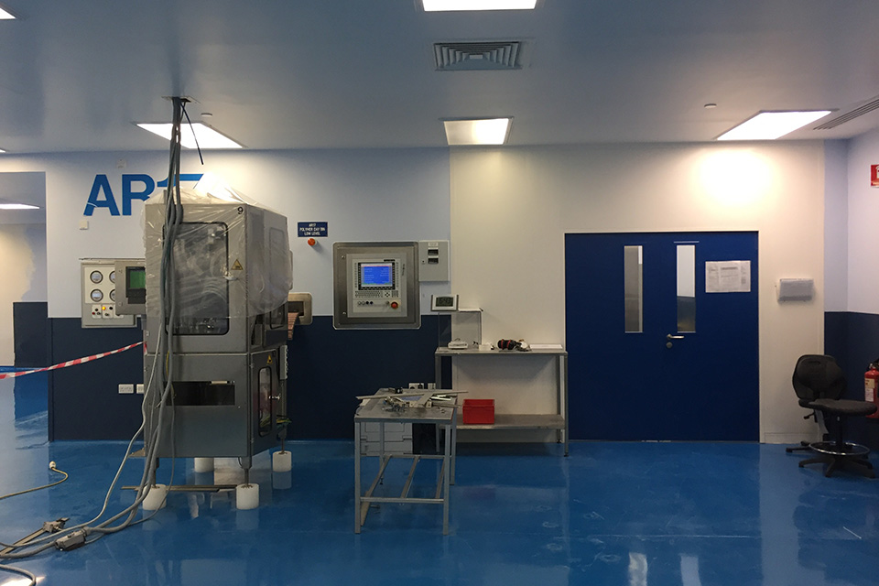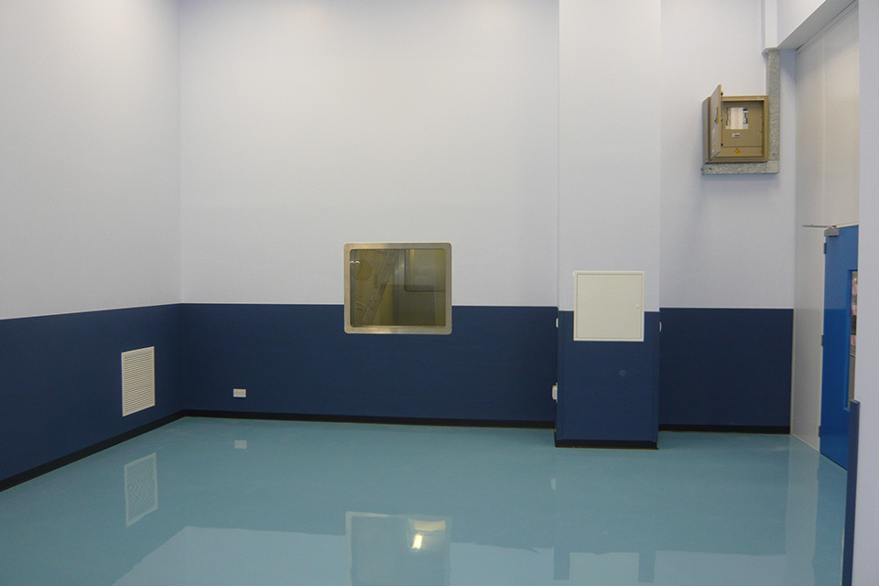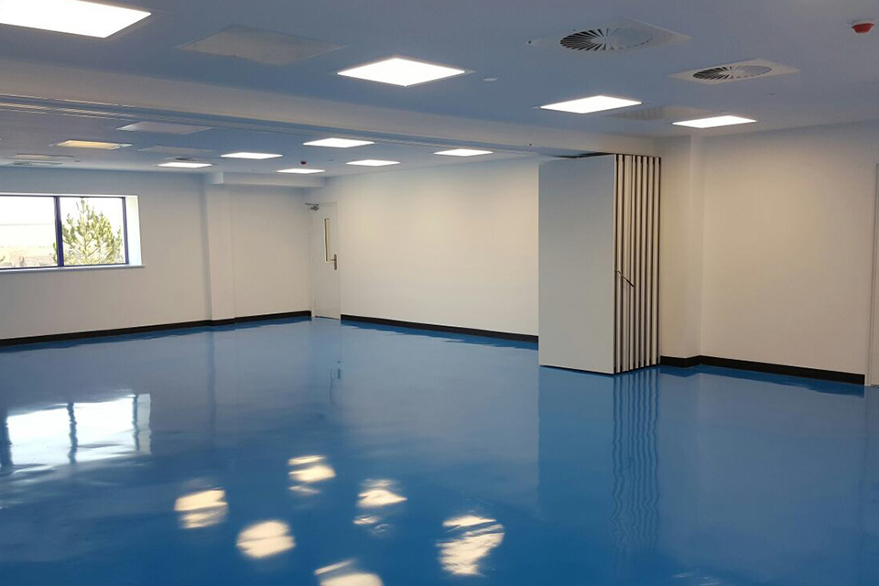
Project details

Runcorn, Cheshire
New training facility
30 weeks
- Health and safety management
- Project management
- 70,000 sq ft of partitioning
- 35,000 sq ft of MF and lay-in grid ceilings
- Full-height glazed partitioning
- Cleanroom construction to ISO 7 standards
- IPS panels, cubicles, and vanity installation
- Doors
- Decoration
- Vision panels
- Flooring
- Fire protection
- Specialist finishes
The challenge
Teva is a global pharmaceutical business, and with such a high-specification industry, they can't afford for anything to go wrong. Training is of the utmost importance in a situation like that. As such, they required a new, state-of-the-art training facility. The challenge, though, was that space on site was limited. And it was a live environment. All on a tight schedule.
The solution
With the new facility being created over an existing canteen and office space, we had to carefully plan how to go about such a project. Our work couldn't disrupt current operations and deliveries needed to be carefully coordinated due to a lack of space to store them. So our first priority was planning out exactly how this project would proceed.
With that in place, we could get to work. To segregate our work environment, we used air-tight temporary screens. This allowed us to continue construction and for the cleanrooms adjacent to continue their work too.
The benefits
Building Projects Group completed this high-end office space and high-care facility on time and within budget. Careful planning and keeping the client informed of all progress allowed for everything to fall into place effortlessly. Internal site audits from our health and safety managers maintained our attitude of going above and beyond to make sure everyone was working safely.
The new facility will allow Teva to continue to grow into the world-leading pharmaceutical company it is.

