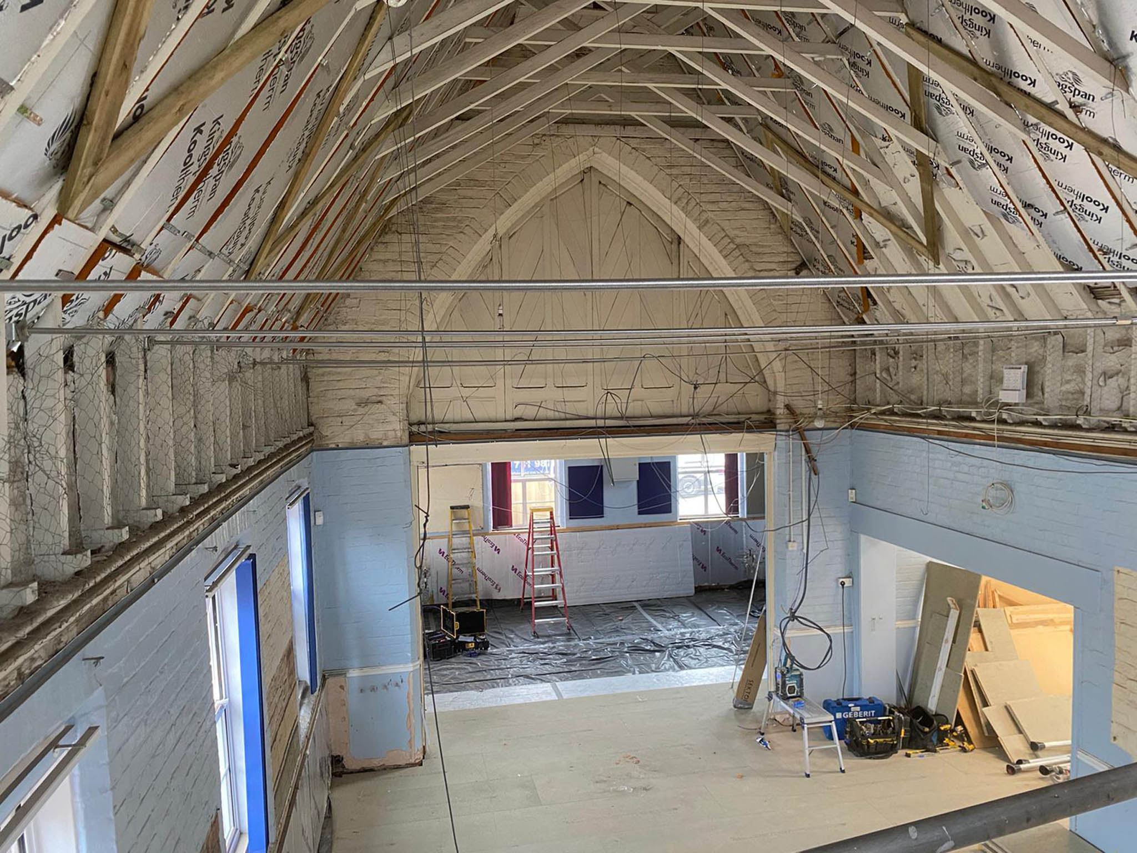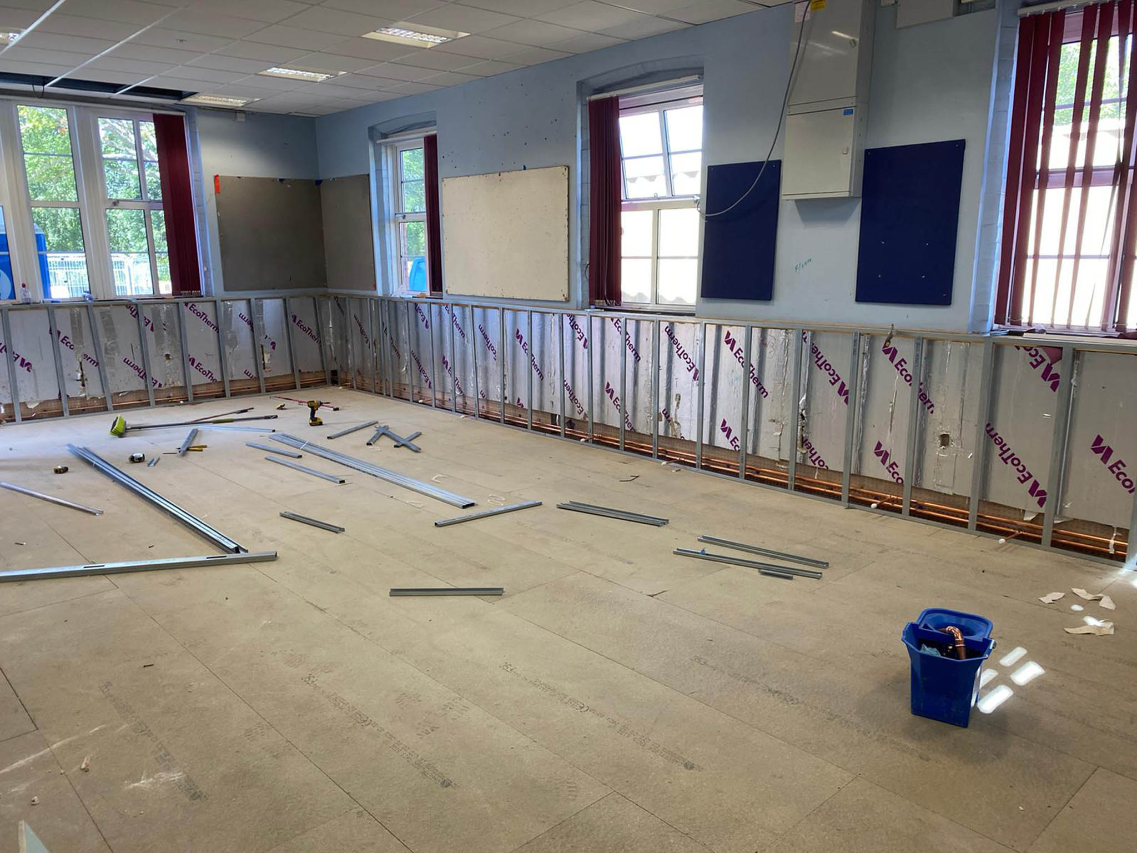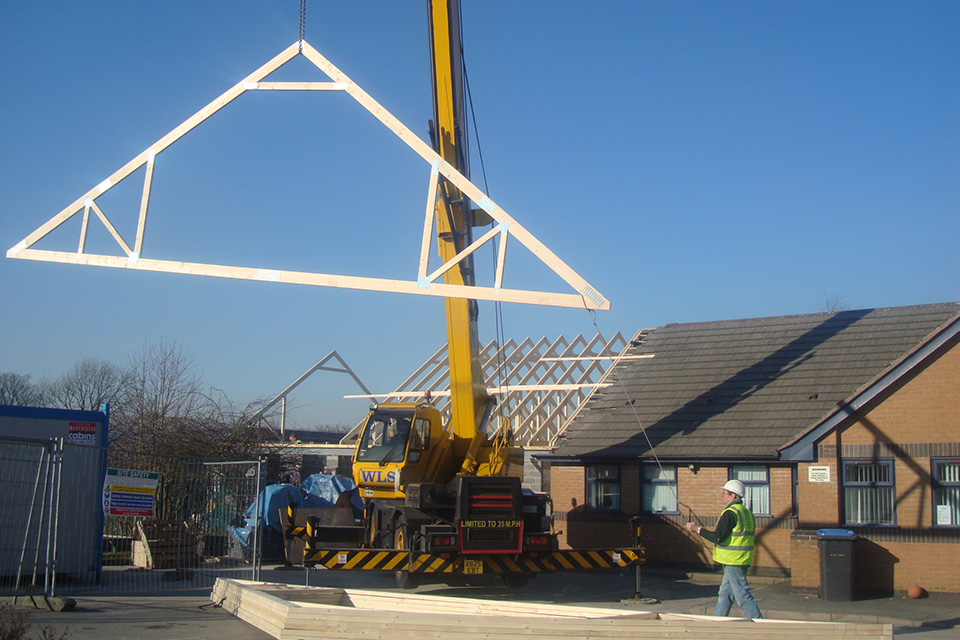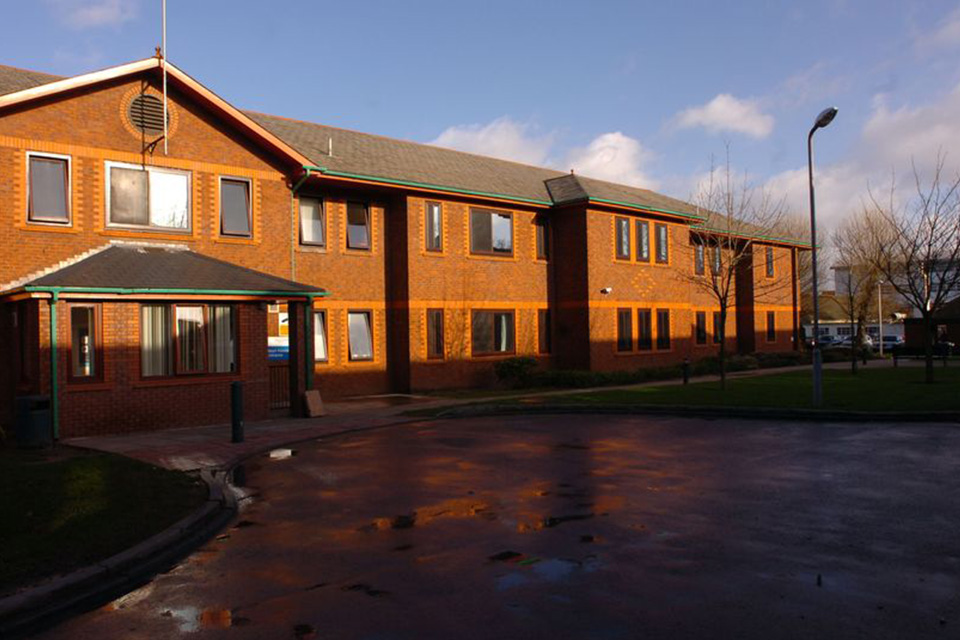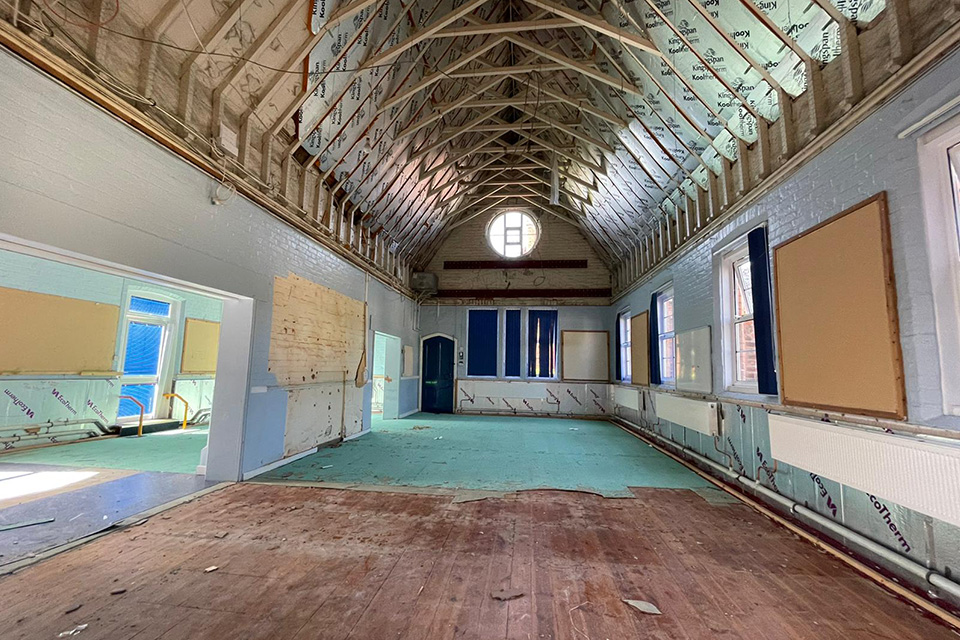
Project details
Nottingham
Internal refurbishment of a primary school
6 weeks
- Health and safety management
- Project management
- Partitioning
- Ceiling
- New block and beam floor
- New classrooms
- Full M&E works
- Decoration
- Testing and commissioning
- External doors
- Internal timber doors
- Access control
- New carpet and vinyl flooring
The challenge
The original St Peter's School opened on 4th January 1864. As you can imagine, over time, structural issues became more common. The timber floor needed replacing and new footings created for the block and beam to rest on. All these works needed to be completed in 6 weeks. This also included a new heating system, toilet block, and kitchen area.
The solution
Access to the site was limited due to the location, and there was ground soil just 200mm under the rotten timber joists. So full excavation was required before new block and beam floors could be installed. With that done, then we could continue with the refurbishment, which included a full range of mechanical and electrical works. Ceilings and flooring were a priority, as was the creation of new classrooms and changing external and internal doors. The new toilet block was also designed to be safer and more complaint for primary school children.
The benefits
As the client requested, we managed to hand over the school before the summer holiday so the teachers could set up their classrooms. The increased insulation in the floor and walls - including new LST radiators - will keep the pupils warm and safe. And the refurbished classrooms will create a bigger, more productive space for learning. All internal and external structural repairs were carried out to allow the school to use the space for many years to come.

