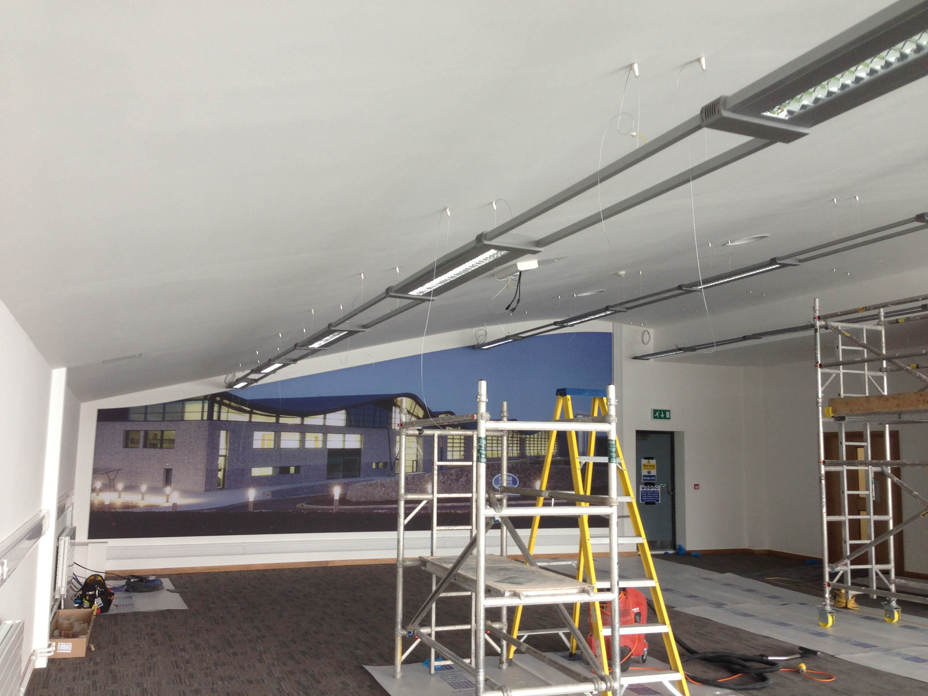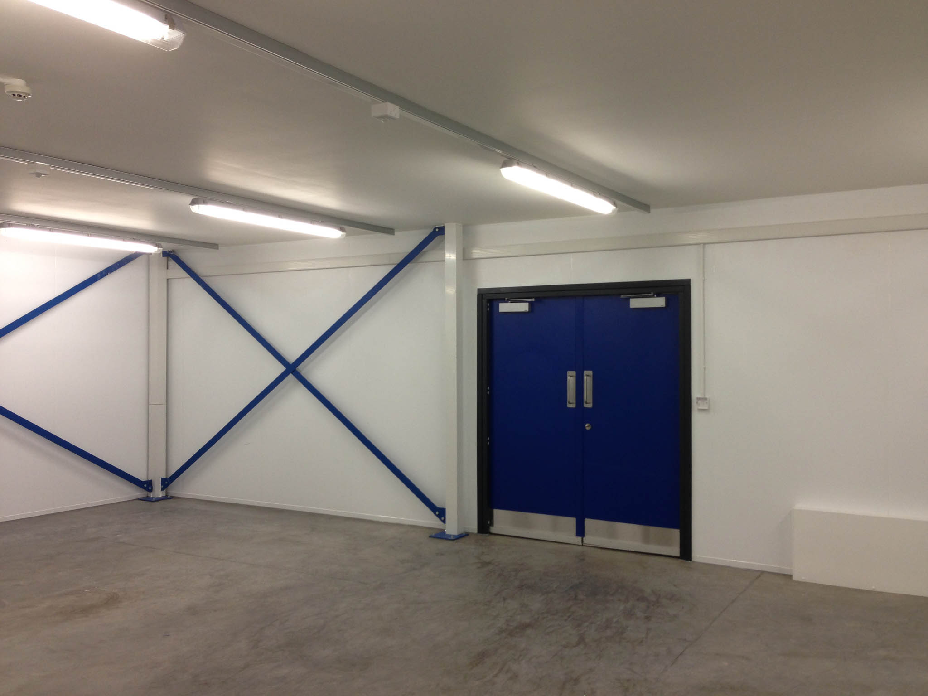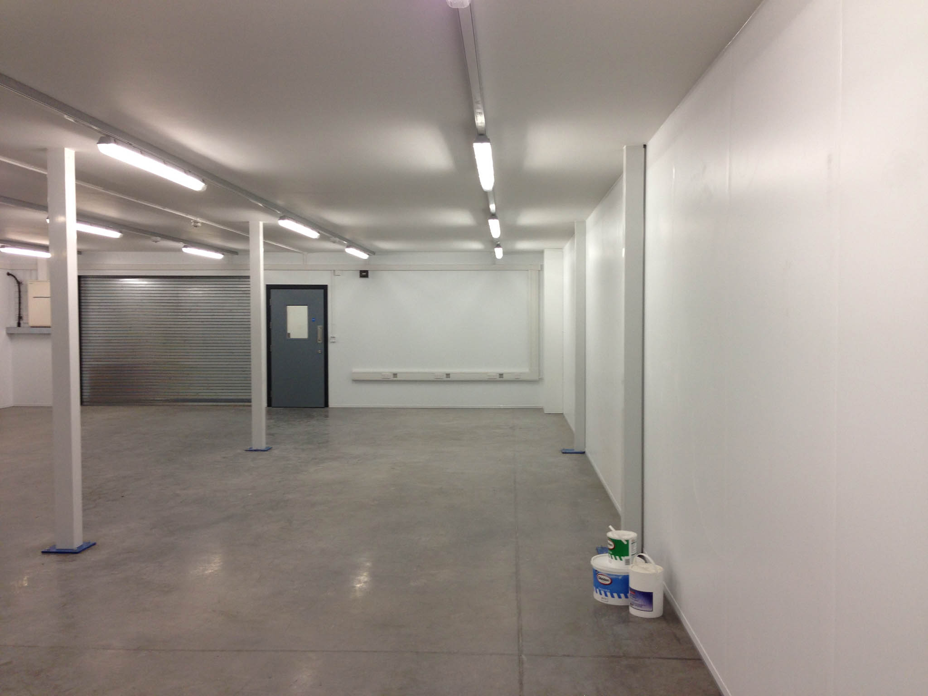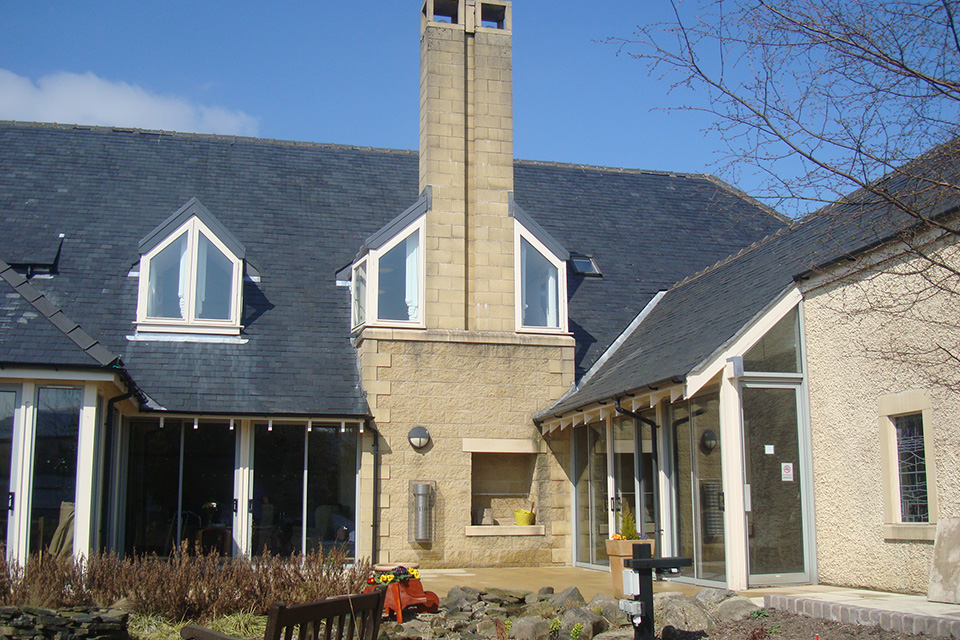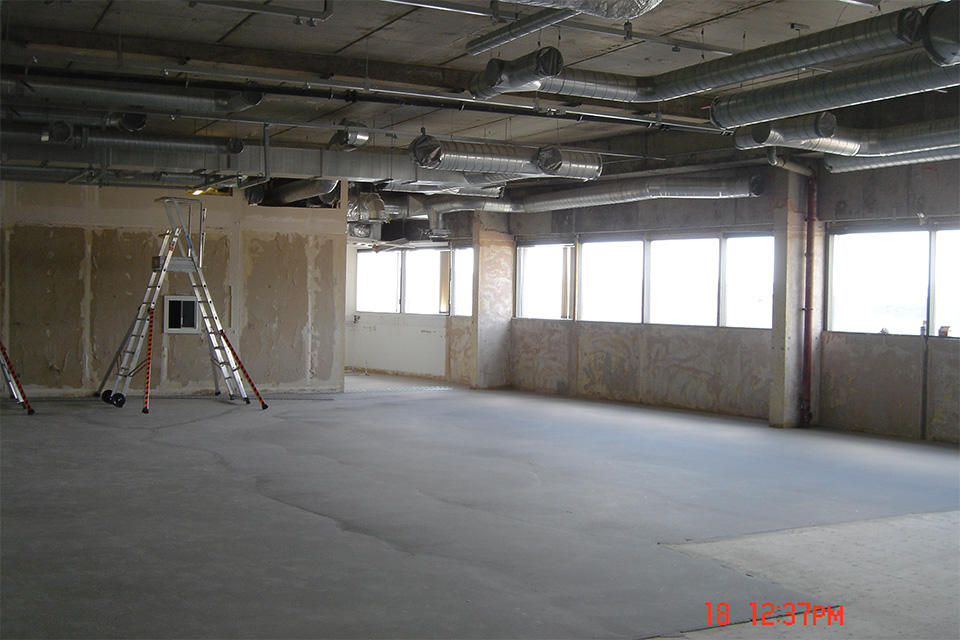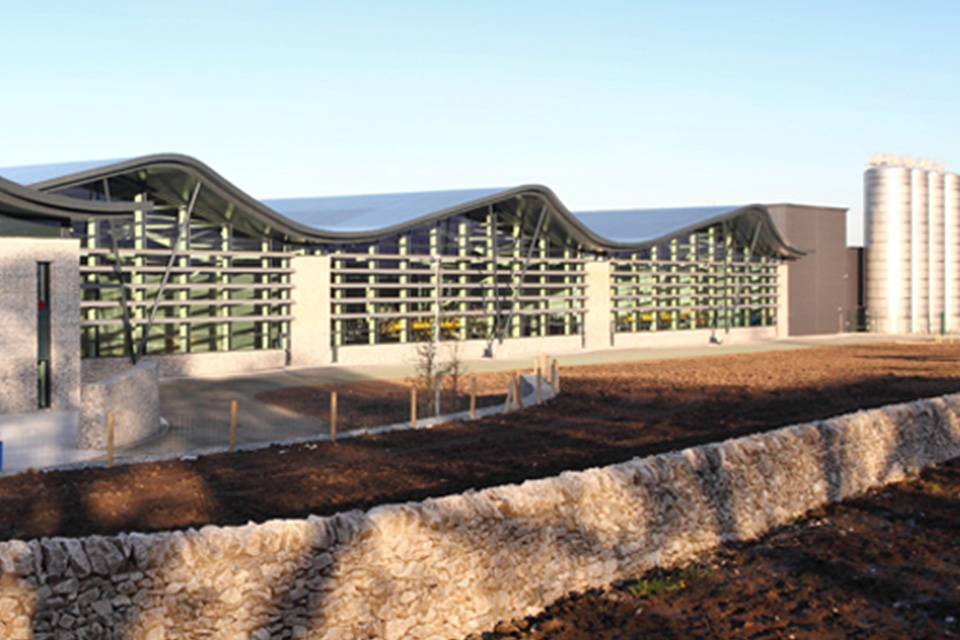
Project details

Buxton, High Peak
Internal modifications and mezzanine floor installation
20 weeks
-
Construction of first-floor event room
-
Plaster and decoration of all walls and ceilings
-
Design and installation of all M&E works
-
Liaising with the events team to provide all necessary works for data, communication, video, and projection equipment
-
Lighting and stage lighting
-
Construction of ground floor mezzanine observation deck
The challenge
The Nestlé factory in Buxton, Derbyshire is a state-of-the-art bottling facility which required some extensive internal design changes. They had organised a high-profile VIP opening of the factory by the worldwide chairman of the Nestlé food group, so everything had to be perfect. The mezzanine floor needed an observation deck for the event, incorporating an extended workshop and store room. Access was a major issue as the factory had engineers on-site installing a bottling plant during our contract.
The solution
Building Projects Group approached the project with cost and time-saving measures in mind. Through our detailed planning, we led the client's design team in providing a spectacular event room, which received the highest praise from all attending the event. The first-floor event room featured a stunning MF curved ceiling design. Throughout, we ensured our work didn't impede the bottling engineers who had their own tasks to complete.
The benefits
Everything was delivered on time and within budget, to Nestlé's delight. Working closely with the client, the multifunctional training room became a versatile and suitable space for many future events. The integral machine room and storeroom also provided much needed usable space for the client's expanding production requirements.

