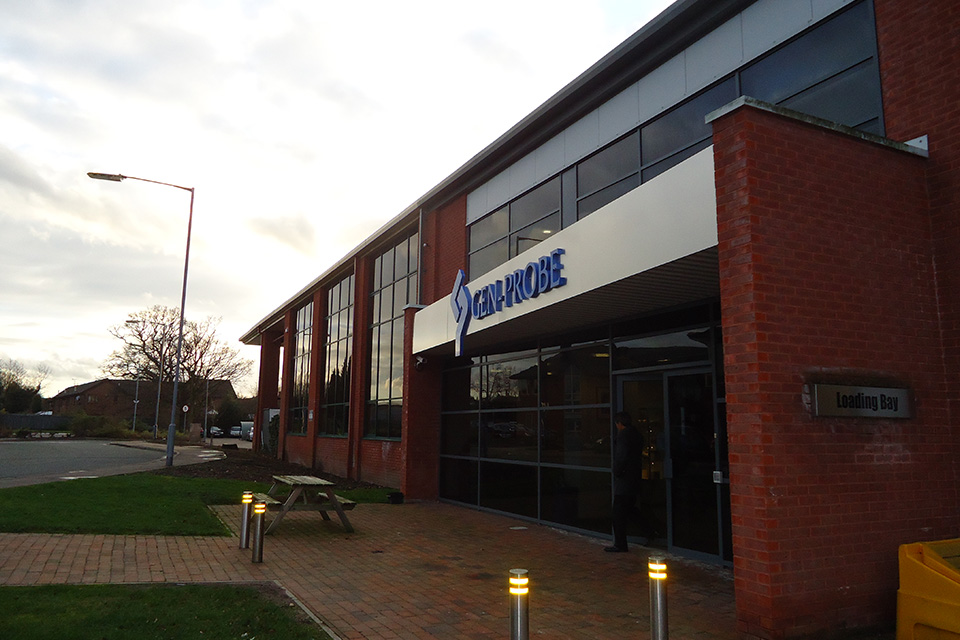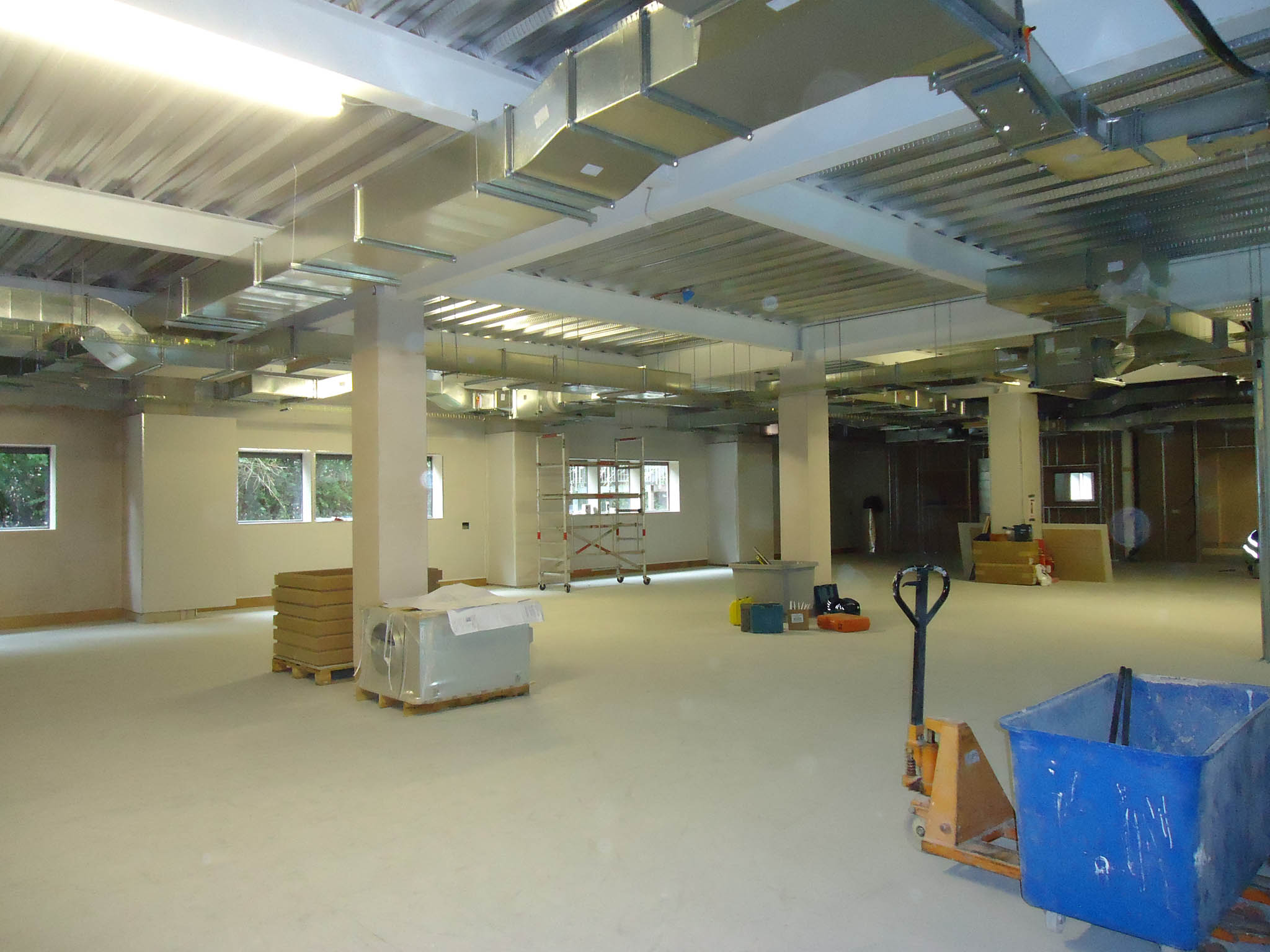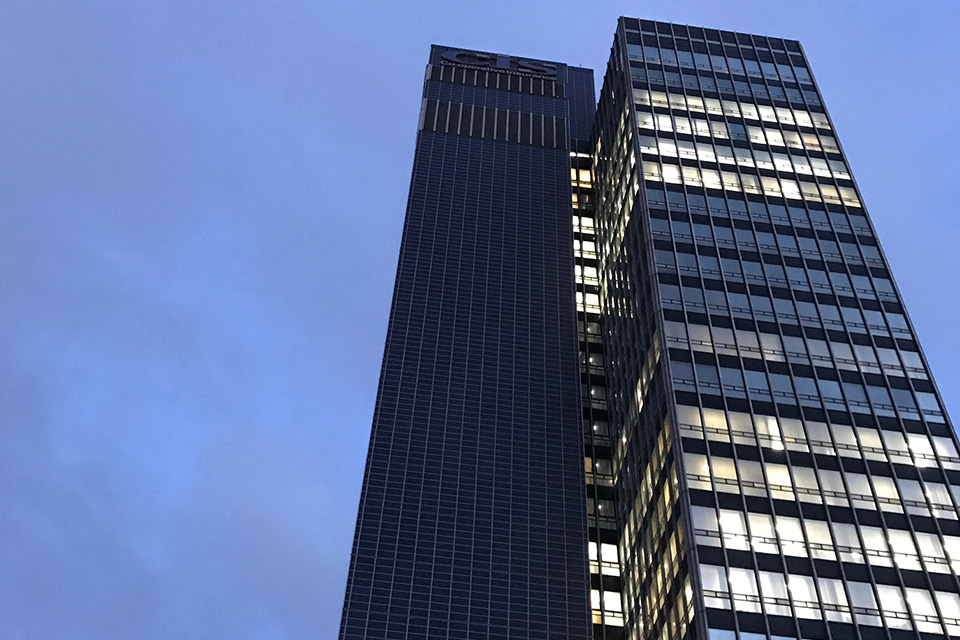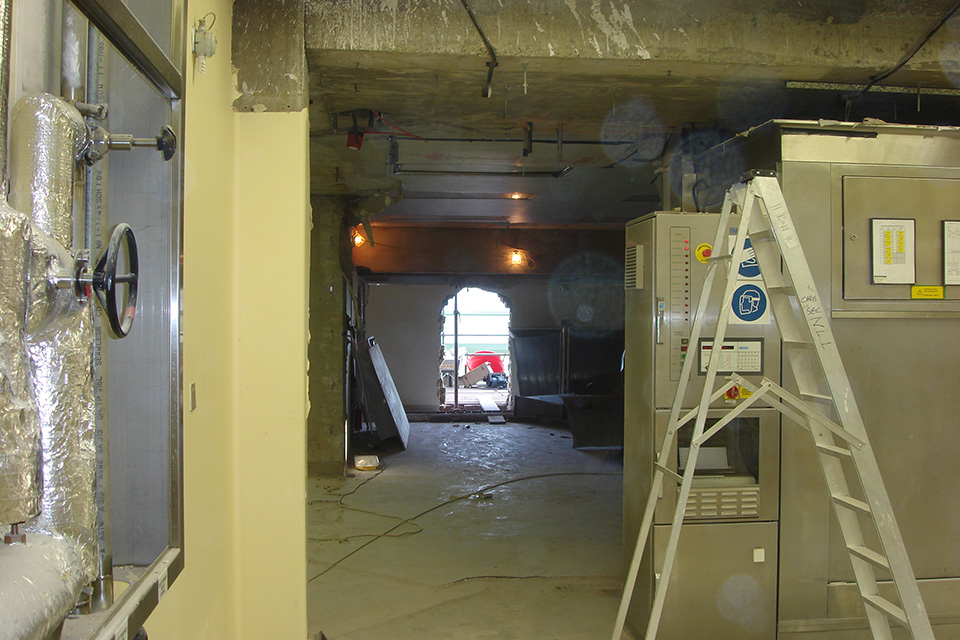
Project details
Wythenshawe
Wide-scale refurbishment
16 weeks
- Dust-proof segregation
- Strip-out and demolition
- Partitioning covering 22,110 sq ft
- 12,200 sq ft of Burgess ceilings
- 6,100 sq ft of lay-in grid
- MF ceilings covering 15,960 sq ft
- Fire protection
- Formation of offices
- Toilet blocks
- Cleanroom construction
- Laboratory construction
- Specialist joinery
- Door sets
The challenge
Gen Probe is a global leader in the development, manufacture, and marketing of diagnostic products and services. The company needed extension refurbishment works as part of a planned European Expansion Programme. The challenge was a high-specification project in tight timescales that required the right level of experience working in high car environments.
The solution
Working with the principal contractors, Boulting Environmental Services, we provided a range of services. Our years of working on similar projects left us well-equipped to tackle whatever the client wanted. Much of our refurbishment work went into creating high-quality laboratory and cleanroom facilities that could keep up with the demands of Gen Probe's work.
The benefits
The first phase of this refurbishment project increased the Wythenshawe facility by 49,000 sq ft and pushed forward Gen Probe's ambitious expansion plans. Both the client and principal contractor were delighted with the work we completed. So much so that Building Projects Group was asked to undertake Phase 2 of their European Expansion Programme.





