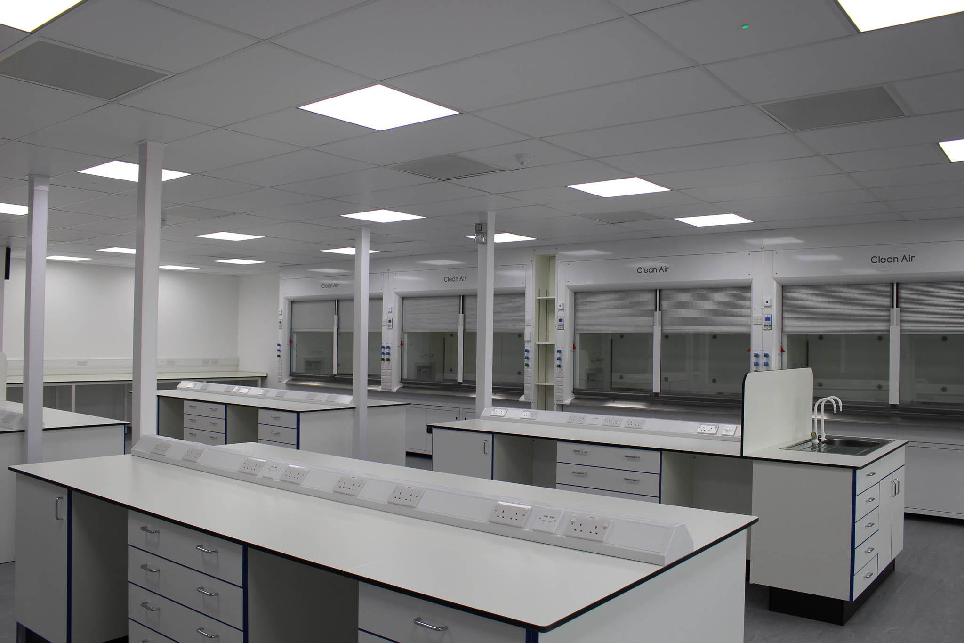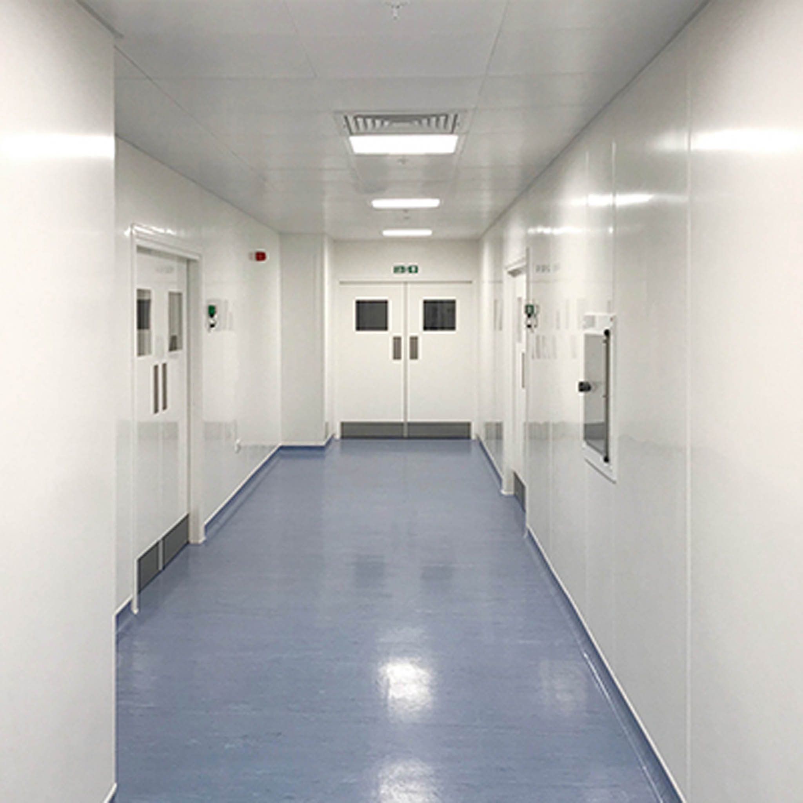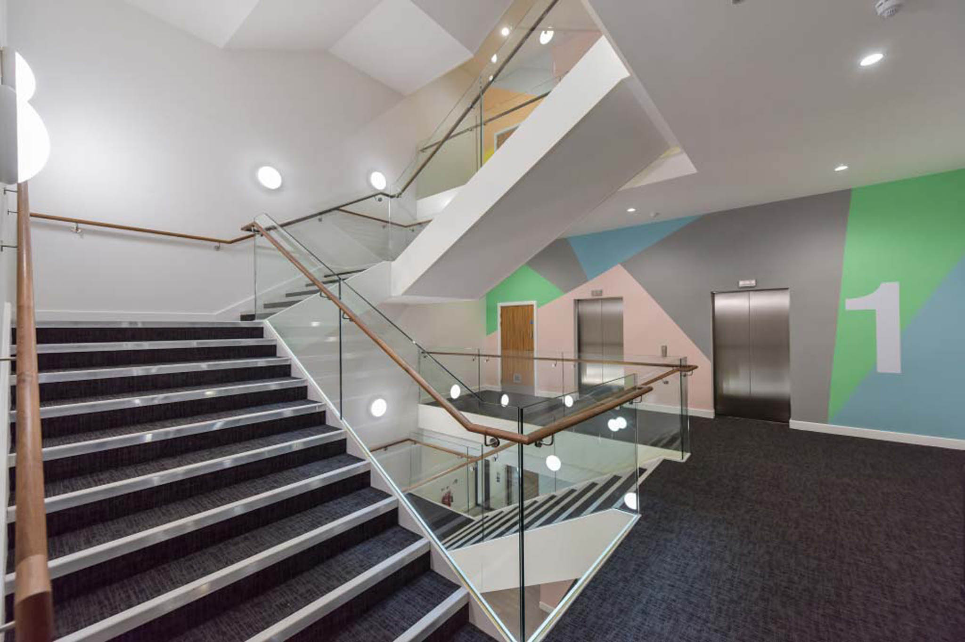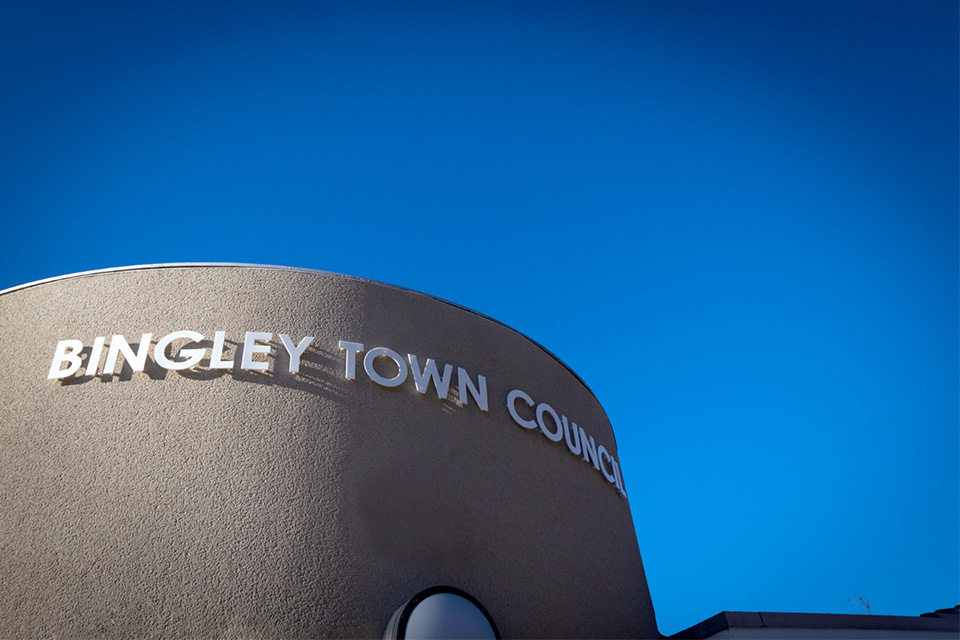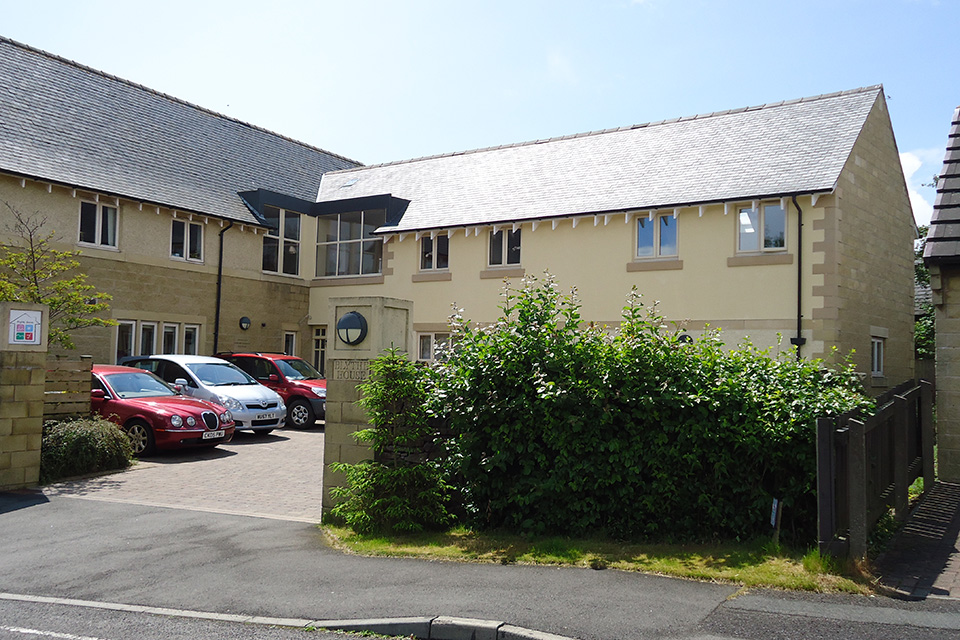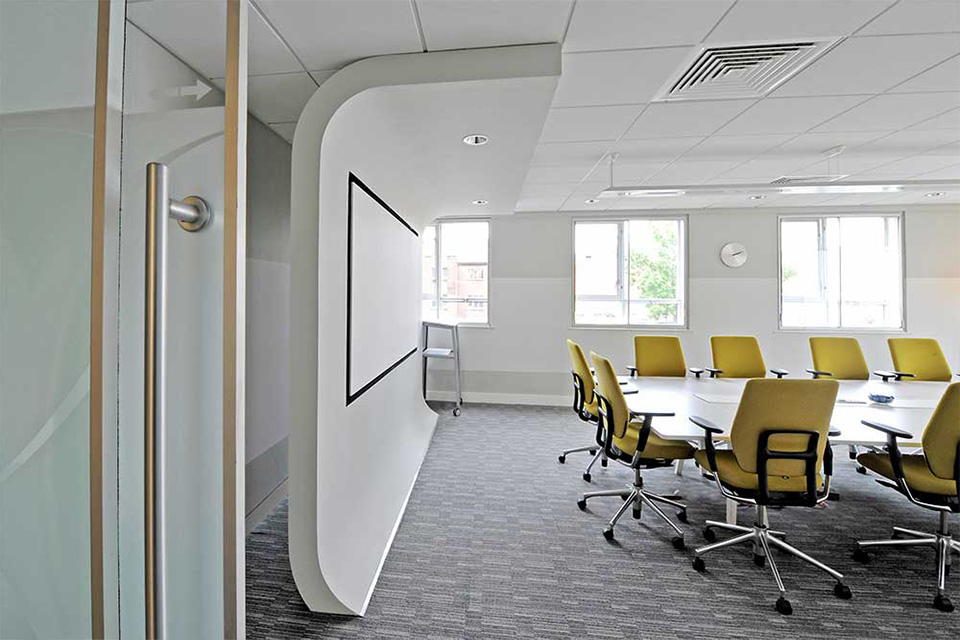
Project details

Nottingham
Medical and pharmaceutical cleanroom construction
30 weeks
- Project planning
- Temporary screens and dust-proof segregation
- Strip-out and demolition
- 18,300 sq ft of partitioning
- Plenum chambers
- Ceilings/walk-on and MF, covering 9,688 sq ft
- Fire protection
- PBSC pass-through hatches and breakout panels
- An aseptic filling suite to ISO Class 5
- ISO Class 7 solution preparation area
- Terminal sterilisation bay to ISO Class 8
The challenge
BioCity Nottingham is one of Europe's largest bioscience incubators. Launched in 2003, the 129,000 sq ft award-winning site currently hosts over 70 companies and 600 employees. With such high demand, they required a further 10,000 sq ft of laboratory and cleanroom space to enable business expansion in the medical, chemistry, and pharmaceutical industries. The challenge was they needed this high-specification project to be finished within a tight time frame.
The solution
Building Projects Group stepped up to the task and worked on a strict schedule. This was going to be a huge undertaking as before we could begin building the lab and cleanroom space, we had to completely strip out the existing offices and mechanical services. From this structural shell, we built up the client's design for a further 3,000 sq m of laboratory and cleanroom space.
The benefits
BioCity was incredibly happy with the outcome. We completed the project within the time frame, staying well within the schedule and budget. Weekend and out-of-hours work ensured we could keep on track, much to the delight of the client. The project has allowed BioCity to expand their offering of highly flexible laboratory and office space for developing biotechnology and healthcare companies.

